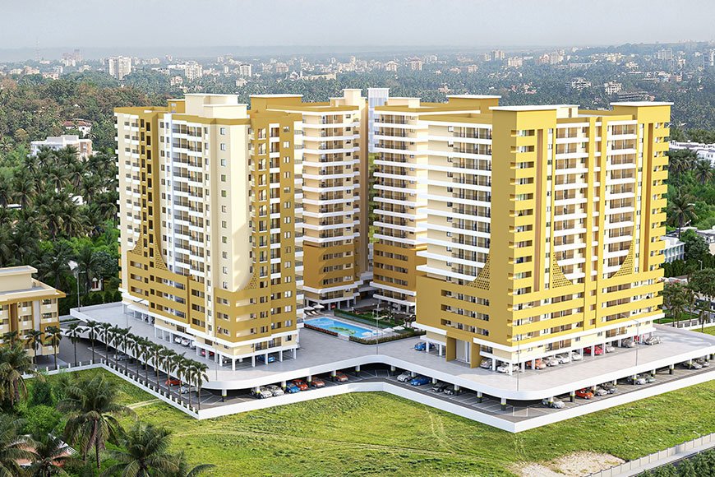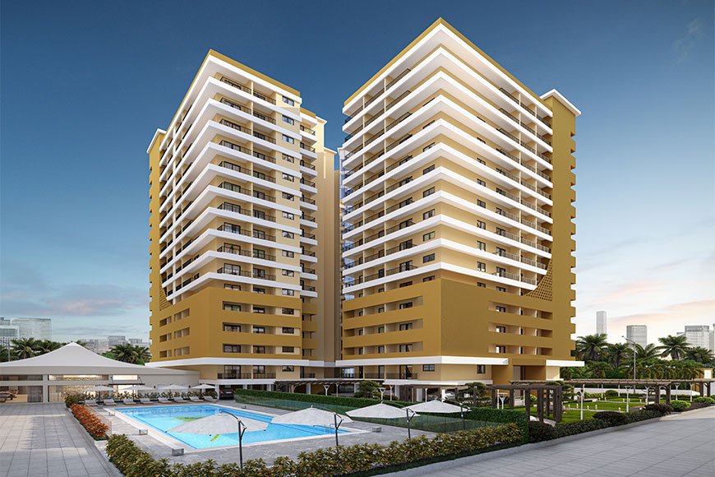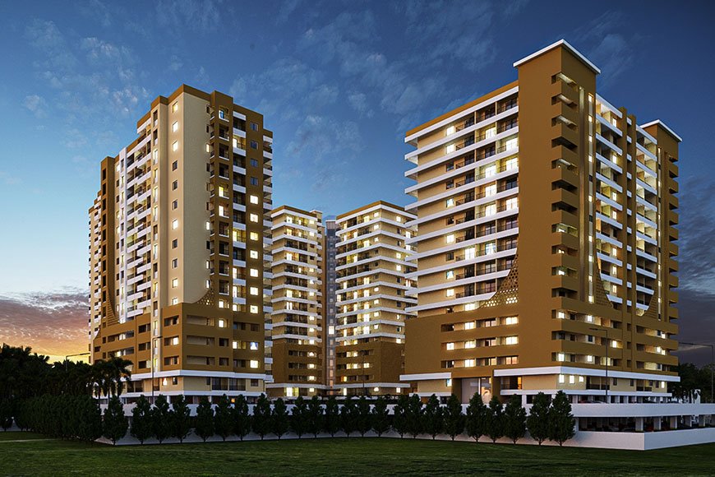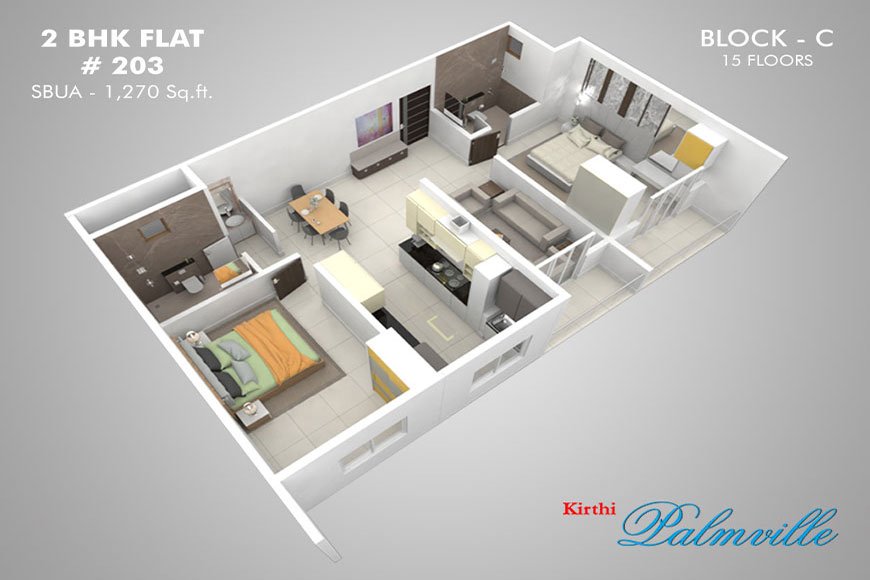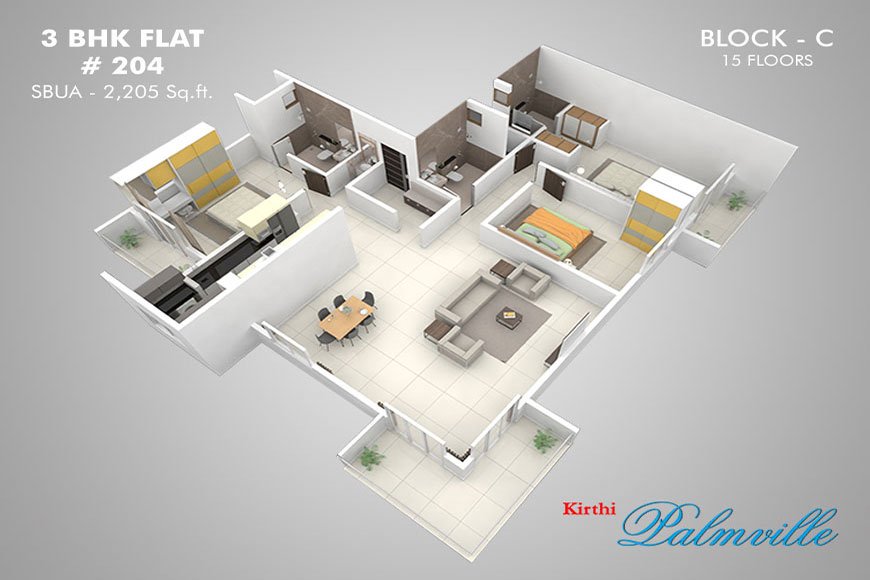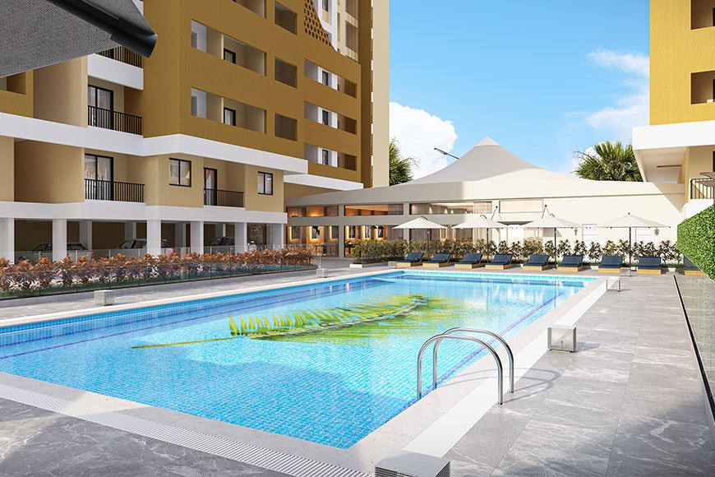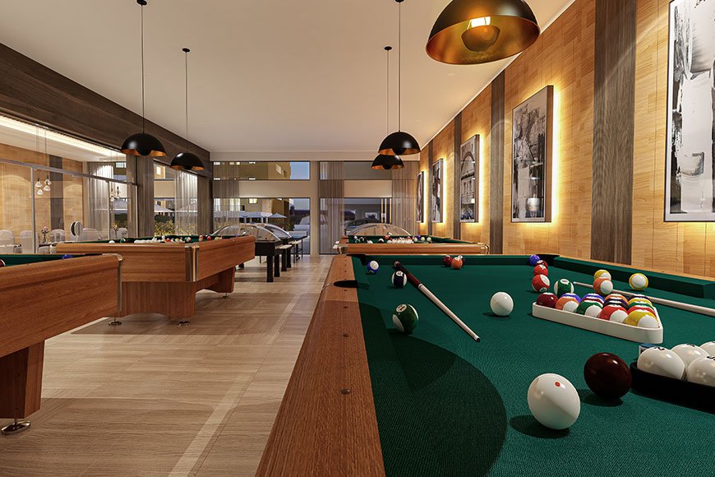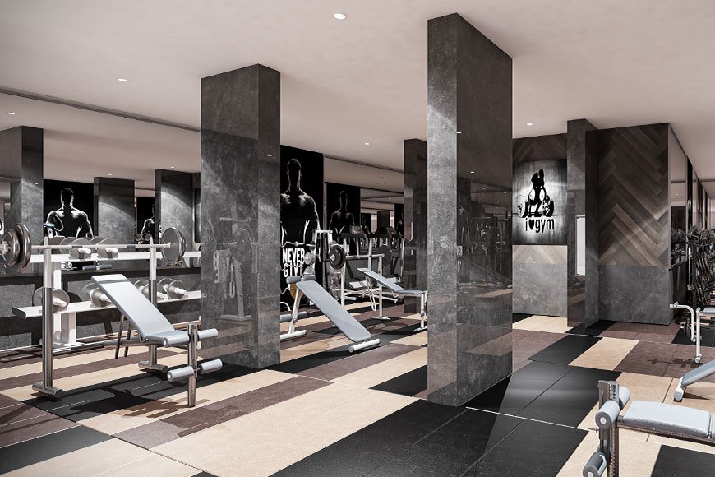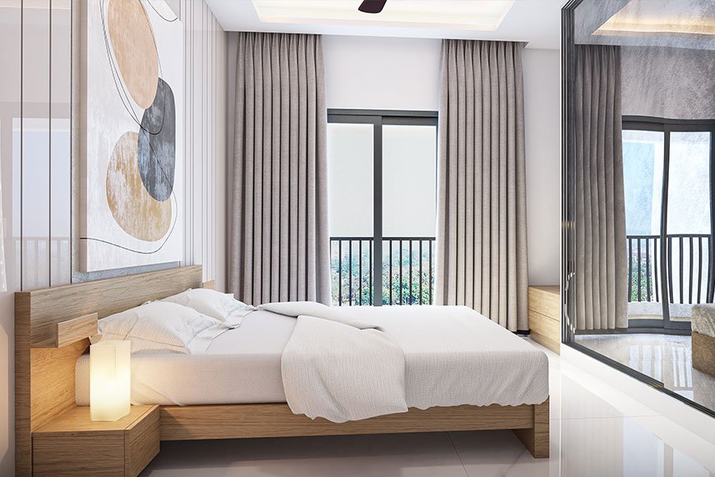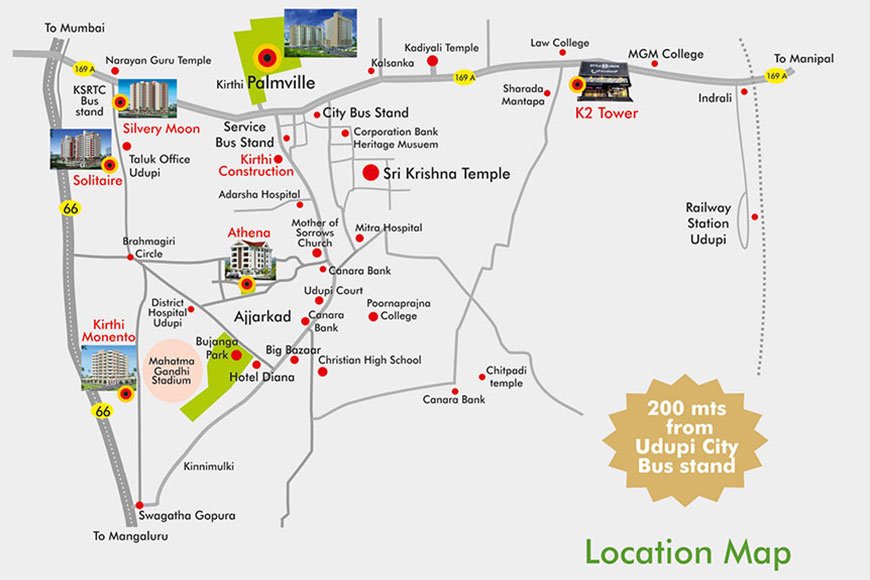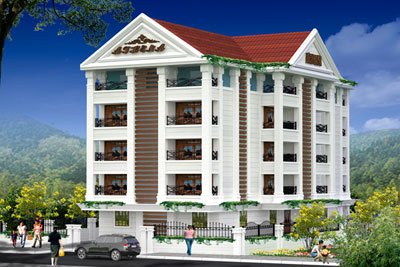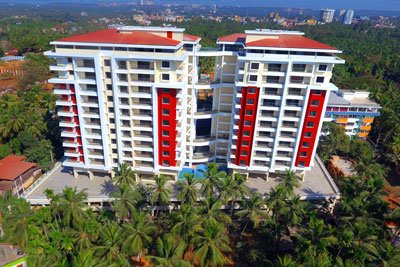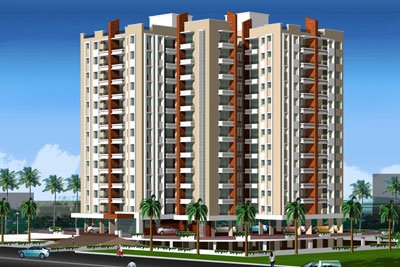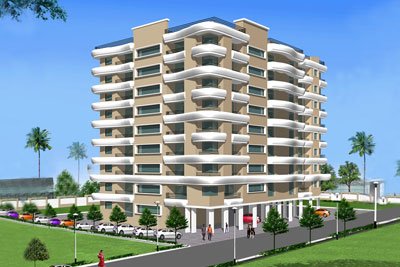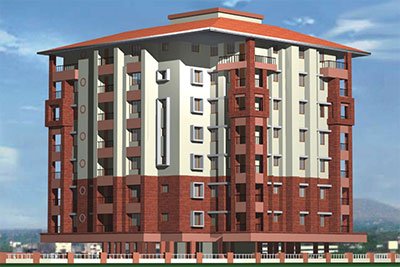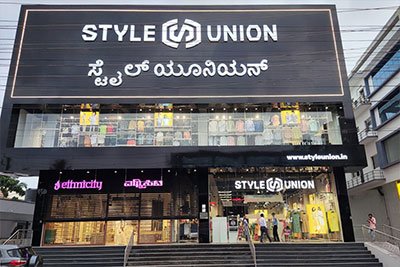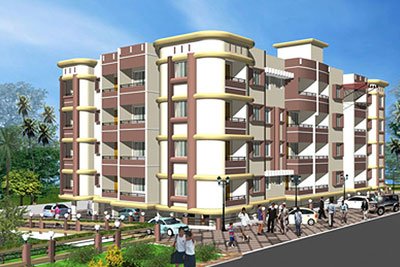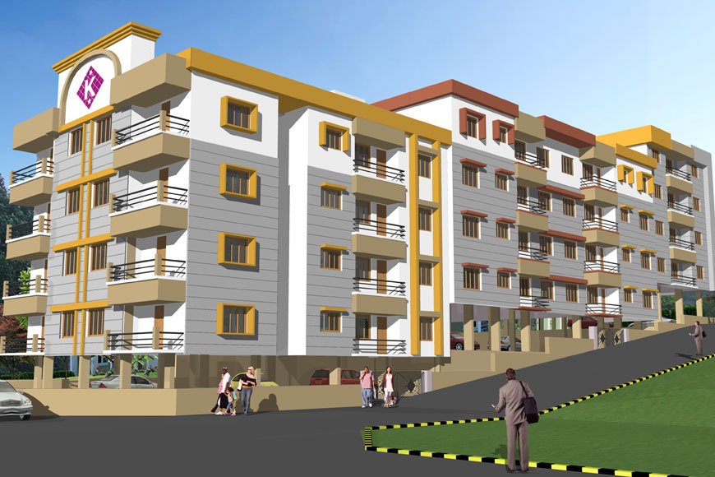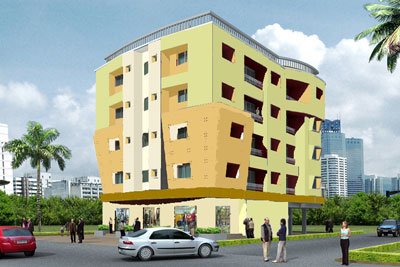Ongoing Project - Kirthi Palmville - Block C
- Type: Apartment
- Area: 3.80 acres
- Block: C
- Shiribeedu, Udupi
- 3 Bedrooms
- 2 Bathrooms
Kirthi Palmville - Block C
KIRTHI now presents – KIRTHI PALMVILLE … A commune of designer residential apartments, surrounded by a perfect rural ambience to complement the needs of the urban clients.
Carefully designed to create a pleasant and secure living environment, Palmville is a highly secured gated community. Palmville offers tremendous visual variety, with aesthetically designed apartments. Residents can enjoy a finest living environment.
Kirthi Palmville is 3.80 acres of landscaped building with 60% open area. Ultra Luxury 2 & 3 BHK Residential Apartment Block B & C completion and possession set to commence from January 2026 onwards. Book Your Dream Home Now!
Why Kirthi Palmville?
Human necessities and comfort have blended seamlessly over the years. Every facility of life that was considered a luxury in the past is now a necessity. The living concepts have changed. From a minimal independent house within the city limits to more secluded areas where privacy is of prime importance.
The trend of a dream home has changed a lot. Now young home buyers prefer to stay in green and secure areas away from the chaos of the city. They prefer gated communities for the desired lifestyle, which are aesthetically designed in a peaceful and natural environment with all the necessary amenities for a comfortable life. That is precisely the reason, Kirthi has developed designer homes with in the gated communities. Kirthi Palmville is the perfect offering for those who wish to break free from the time worn concepts of a normal apartment living.
RERA Registration No: PRM/KA/RERA/1273/318/PR/210422/004842
More Infomation
- Walk-through: The Kirthi Palmville incorporating a state of the art children's play area and Swimming Pool, Independent Club House, Gymnasium. View virtual tour...
- Clubhouse: The luxurious clubhouse is spread over sprawling 4600 Sq.ft. of area with a host of indoor facilities and amenities that you wish to indulge in your leisure time. The clubhouse is designed according to the needs of the modern, tech savvy families and is blended with idea that has merged beautifully with the surroundings.
- Swimming Pool: While you reach home, you’d like to de-stress and spend some blissful moments at the swimming pool. We have created a large overflowing designer pool for you and your family to relax and spend leisure time at your convenience.
- Indoor Gym: The recent trend in luxury life style is witnessed in the inclination to have more facilities for sports and fitness for an improved health and well-being of the residents. Indoor gyms have become the primary necessities for the new age home planners. We have created ultra- modern world class gymnasium that is laced with modern equipment and machinery.
- 60% open space: The vast open areas are converted in to green space lined with tropical trees, plants, shrubs, etc. which adds a new dimension to the new life style you are about to experience here. life.
- Total Water Recycle system by STP: Kirthi has taken care to set up Sewage treatment plants in all its residential apartments projects, so that, there will be availability of recycled water from house hold sewage to make use of for the purpose of development of green cover around the property.
- Landscape and green garden: The entire open area is beautifully landscaped with green cover lined with hedge plants, flower plants to add beauty to the natural environment. Trees that bear fruits are also planted to provide shades, which will be a perfect place to take a leisurely walk or just sit and relax. A perfect ambience for the residents to rejuvenate their spirits and cultivate healthy habits.
- CCTV and High Security Provisions: A personalized Video Door Phones by Panasonic. Video surveillance makes it easy to keep our residents safe. Our proud home owners will know that when they reside in this property, security cameras are looking out for them; a camera mounted at the entrance can prevent intruders from slipping in behind your tenants at locked entrances and can discourage violence and other crimes from occurring on your premises.
- Kids Play zone: Dedicated Children's Play area as well as outdoor games area for an ideal family time out. It is designed for kids to have unlimited fun by helping them use their imagination and creativity through artistically designed center with bright colors, soft music and gadgets that bring smile to the children and families.
- Flooring: 1m x 1m Vitrified in Hall
- 800mm x 800mm Vitrified in Bedrooms
- 1200mm x 600mm Kitchen
- Kitchen: Granite Platform
- Nirali/Franke Sink
- Tiles 2’ feet above platform
- Bathroom: Tiles up to ceiling glass Cubicle for shower Area in attached Bathrooms
- Sanitary Ware: Duravit/ Jaquar
- Taps: Jaquar or similar make
- Electrical: Panasonic or similar switches poly cab or RR cables and wires
- Doors: Teakwood Main Doors (Melamine Polish) Flush door Veneer with Melamine polish FRP Doors for Bathrooms. Godrej handles and fittings
- Window: Jindal Aluminum Anodized
- Security: Video Door Phones by Panasonic
- Intercom for all flats
| Flat No | Rooms | Carpet | SBUA |
|---|---|---|---|
| 201 | 3 BHK | 1,390 | 1,830 |
| 202 | 3 BHK | 1,385 | 1,815 |
| 203 | 2 BHK | 995 | 1,270 |
| 204 | 3 BHK | 1,700 | 2,205 |
| 205 | 2 BHK | 995 | 1,300 |
| 206 | 3 BHK | 1,475 | 1,940 |
| 207 | 3 BHK | 1,470 | 1,880 |
| * Area in Sq.ft. |
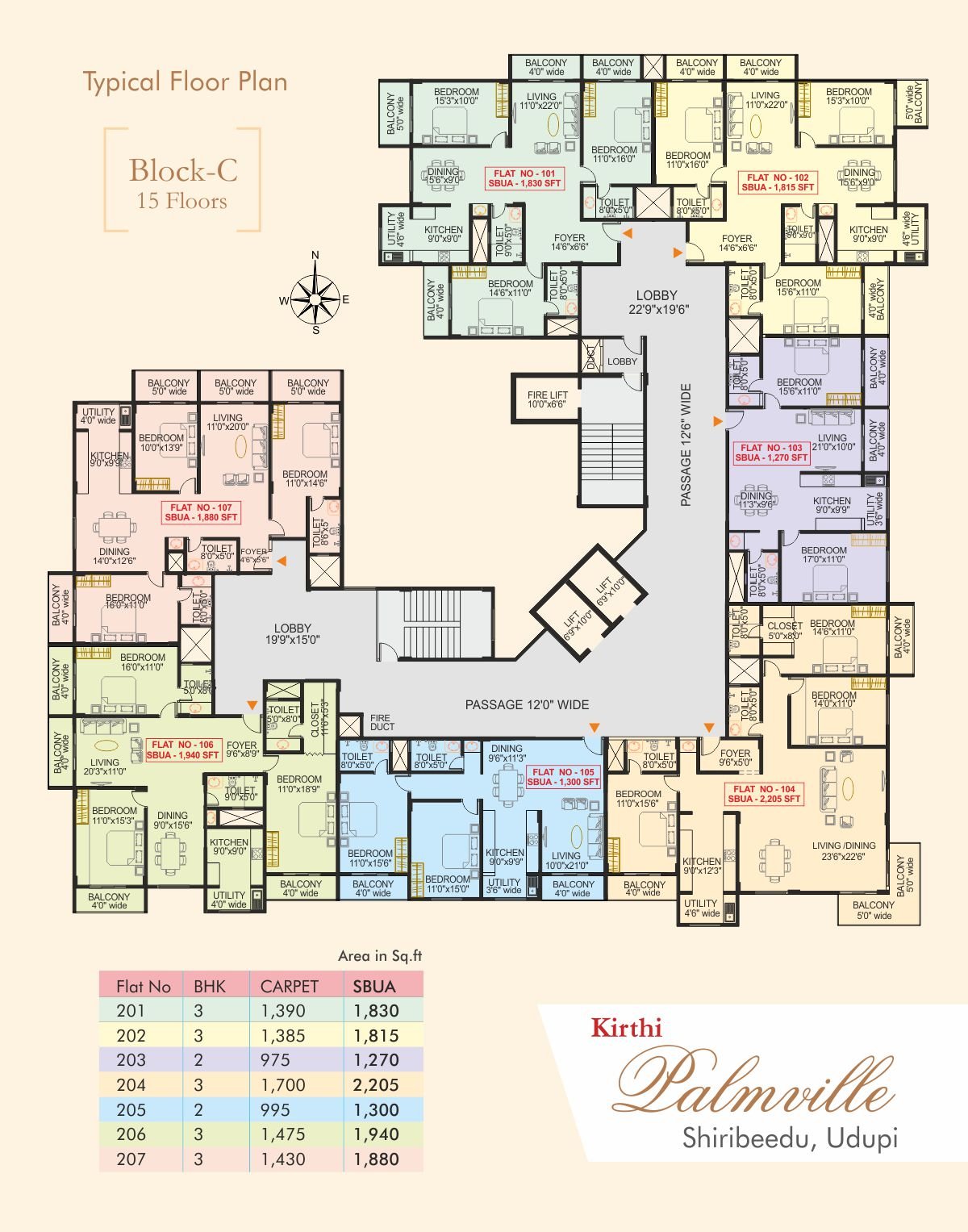
Located within the heart of Udupi, yet away from the hustle and bustle of the town, it’s a calm and serene ambience around Palmville. Its tranquil environs promote a community living experience. It’s a fusion of ultra-modern, high tech living style and traditional culture of home life. The magnificence of Kirthi Palmville is awe inspiring, with its sprawling 3.80 acres of landscaped building with only 40% built up area.
Palmville gives you the comfort of living in the most prominent area of the town with most of the business malls, shopping centers, hotels, hospitals, travel facilities are accessible within a few minutes from this place. For those with spiritually inclined, the famous Sri Krishna Temple, Srimad Anantheshwara Temple, and Chandramouleeshwara Temple are just 15 minutes of walk from the place.
The Palmville project includes a state of the art Swimming pool, children's play area and Independent Club House with an Indoor Gymnasium. Palmville has 24 hours’ security service, a power backup generator and beautiful gardens. If you love nature, this is the place to revel in it. Palmville is an aesthetically designed residential complex thoughtfully created giving a safe, friendly environment. Strong emphasis has been placed on avenue tree planting, hedging and gardens, creating a delightful landscaped setting and a walking zone.
Nestled amongst acres of greens, your home at Palmville will be surrounded by theme based gardens, each with a unique character. Jogging trail, green lawns refresh your senses. The outdoor games facilities challenge you for your physical fitness. The green lawns and sand pits give children all the space they need to make up their own games. The club house and the swimming pool recharge your spirits whenever you need.
- City Bus-stand: 200 Meter
- Sri Krishna Temple: 0.5 KM
- Manipal: 5 KM
- Malpe Beach: 7 KM
- St Mary Island: 8 KM
- Main Bus Stand: 0.3 KM
